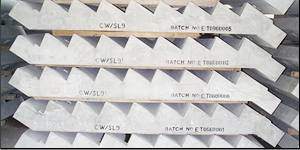Precast Concrete Staircases is designed to bear on cross beams at landings and connected by dowel bars. They can be a simple inclined slab, a cranked slab, open riser stairs or constructed from a series of precast steps built into, and if required cantilevered from, a structural wall. Riser heights, tread depths, and stair widths of the staircases are pre-engineered and adjustable to meet your construction needs.
Advantages: • erected with the steelwork, allowing immediate assess. • fireproof • sound deadening • swept finish on treads - non-skid • eliminates the inconvenience and unnecessary cost of temporary stairs. • eliminates sub-trade delays. • weather and site conditions are never a concern. • guarantees exact sizing and uniform, appealing form finishes.

Design by MCconception















